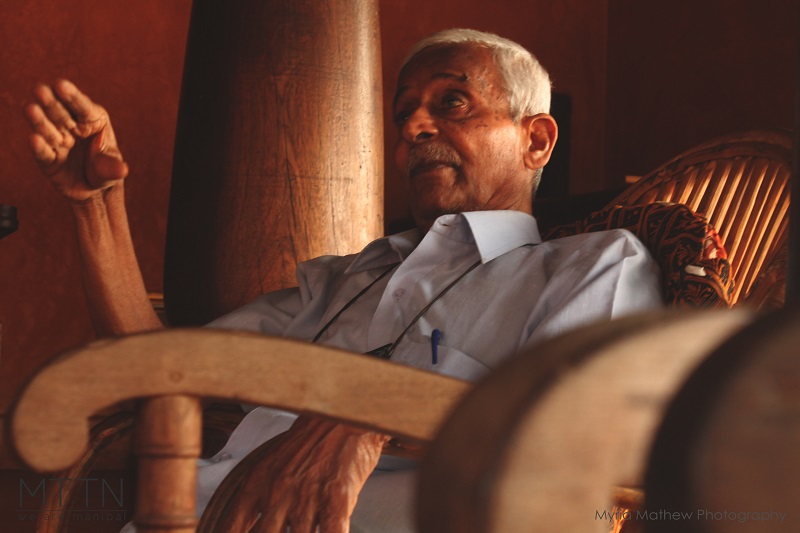
After getting a guided tour of the Heritage Village (which you can read about in our previous article in the series), MTTN had the pleasure of meeting with the man himself, the incredibly eloquent Mr. Vijayanath Shenoy – a passionate visionary, and got to know how Hasta Shilpa materialized as an idea and the elaborate process behind bringing it to life.
How extensively did you have to travel to collect articles for rebuilding the houses we see at Hasta Shilpa now?
Oh, I travelled a lot. I would board a bus, then get down and travel on foot for several kilometers to identify a particular house that I wanted to see. There were structures as ancient as 200 years old, built using laterite stone, and plastered later with lime and mud. Since we share common heritage with Kerala, most of these had steep roofs and were built in their architectural style. When I came across a suitable house, I would collect all possible household articles, and things which couldn’t be salvaged from it were ultimately acquired from the neighbors. We either paid them to buy new things in return for the old articles, or bought new things and presented those to them. However, the objects we bought them were never made of plastic, steel or aluminum; they would be made from brass, copper or bell metal. The new products of consumerism are all made of synthetic materials, unlike the ones used in older times.
You’ve personally seen the drastic transformation in architecture owing to modernization. What change strikes you most?
Architecture directly reflects the lifestyle of people. With the introduction of modern architecture, people’s lifestyles have undergone a tremendous change in comparison to the pre-modernization era. Back then, people gave more importance to the concept of togetherness and family over individualism. A prime example of this is visible in the rebuilt Kunjur Chowkimane house at Hasta Shilpa. There were no private rooms in the house, apart from the delivery room and the master bedroom. About 7-8 couples resided under the same roof in the same room, and would simply retire to one corner of the house for intimacy. The Chetinad houses, for instance, were all mansions, but had more of social space than private. In addition, there was no strict demarcation of space, except for the kitchen, which served as the most functional part of the house. The houses had furniture to a bare minimum, and the inhabitants slept on the floor. The construction of the rooms and the direction in which they were located was largely dictated by Vastu Shastras. Only very few of these practices still exist.
How did you go about the process of transporting these structures from across South India?
It was a very long and tedious process, consisting of taking photographs, videos, measurements, labelling and numbering (based on whether it was facing west or east); every single piece had to fall in place, and we needed to stick to the original measurement. The entire process had to be very precise – building a new house is much easier than rebuilding an existing house because you can’t take liberty with the form of character of the house. You need special training to do something like that.
Did you face any problems during your project?
Lots of them, but I’d rather not divulge in them right now. Avik Sen from Calcutta (The Statesmen) for the Domas Magazine asked me this exact question, and before giving him an answer, I warned him that it might make him weep. He did end up crying, and so did I. That is how sad the story is. This project was born out of my pain, and almost held a sense of negative pleasure– there’s no pleasure involved – only the relieving of pain.
You hold architecture as an art form in high regard. How does Hasta Shilpa live up to that stature?
The fundamental quality of any art form is that it should be aesthetically rich. More than any other form of art- be it painting, sculpting, music, or dance- architecture is the most powerful visual symbol of our heritage, because unlike theatres and exhibitions, we are constantly exposed to buildings. Architecture reflects heritage in the rawest of forms; our ancestors have created a legacy of culturally-profuse structures using conceptualized thought, ingenious technology and skill, which needs to be preserved. That’s where this project finds its roots.
How long did it take for the construction? What help did you get in setting this up?
The construction took about a decade, starting from 1997. As for help, we got almost none in the beginning, but the younger generation gradually contributed their time, energy and resources. I was the only one at first, and they came along later on. The grandson of T.M.A Pai, Harish Pai, who is the chief architect of Hasta Shilpa, helped me out with this.
Did you receive financial support in any form from the government?
None from our Government, but because I was involved in the restoration of the Sural Palace (16th Century), Rustom Mehrotra visited the site from Calcutta with his photographer. Soon afterwards, Sadanand Menon, editor of the art column of the Economic Times (Delhi edition) telegrammed me, asking me to give a factsheet of the Sural Palace, which was the only surviving Jain Palace. Several people turned up, claiming the need for it to be preserved, and Sadanand asked me write about it. I stayed up all night doing just that, and it appeared with the headline “Consigned to the dustbin of historic neglect, the sad tale of 16th Century Mud Palace of Sural”, with Dashrath Patel’s photographs and Vijayanath Shenoy’s reporting. I never knew I was a writer before that – he didn’t so much as edit a single word that I wrote. That’s when The Norwegian people took notice of it, and my work. A folk art museum in Finland donated almost 2 crores to our cause, and Norway and Netherlands soon followed suit. Eventually, corporate offices and private individual funding, along with money from my own pocket made it happen. The land was leased out to us by the KN Government. It’s ironic that the foreign government wanted to preserve Indian heritage, but not the Indian government. I visited numerous departments in the Government and put forth queries, but to no avail.
In every house we visited, we noticed refreshing and a rather eclectic choice of music playing. Was it all curated by you?
Well, yes. I’ve always been interested in music. In fact, 32 years ago, I started the Sangeet Sangha in Udupi. Music transports people to another dimension. All the houses had musicians, and music has always been present ubiquitously. The ragas were selected with utmost consideration to compliment the ambience of each place.
What elicited you to initiate a project like Hasta Shilpa?
When I shifted to live in a rental house from Manipal to Udupi to work in Syndicate Bank, I did not know the difference between traditional homes and RCC structures. I wasn’t even aware of what RCC structures were. One characteristic feature of these structures is that they absorb sun’s radiation. I was envisioning my ancestral house, which was a traditional one with pillars and masonry work in lime plasters. It constantly remained very cool inside. For several days, I found it unbearably hot to live in my new home, but could not understand why. One day, I decided to take a walk through the streets of Badagabettu (a small village in Udupi) to get some breeze, and saw a house down the valley. It was an absolutely stunning house! Upon asking around, I was told that there was a partition in the family, and the house was left to decay. Ever since then, I would spend my holidays going around villages and looking for houses built in vernacular style. The houses were beautiful, so climatically cool and simultaneously so rich in architecture. Now, with the sudden advent of modern architecture, people began pulling down old buildings to give way to RCC ones, whose basic materials included steel, cement, glass and paint. Not only did we lose precious forms of architecture, but also a major chunk of our heritage. When westerners come to India, they see their heritage reflected, not our indigenous culture.
I would discuss it with only elderly people (70-80 years of age), because I couldn’t discuss it with people of the present generation. My salary was 4 annas a day for the workers ( which was about 25 paise), with one midday meal and one share of rice. With their views, conception and imagination, they perfected their skill over the years through improvisation. Tribes of craftsmen grew everywhere. The bundts & jains patronized craftsmen. Any architectural form should reflect and take into consideration the following factors: regional climate, availability of materials in proximity, level of skill of native artisans, aspirations of people who live there, and the local culture. Domestic and social needs also need to be considered, but most important is the climatic factor. Courtyard is open to sky, the breeze passes, and cross-ventilation. I learnt that I never went there to study anything but to look at the richness of architecture. The owner of the house would tell the carpenters, told them about the number of people, courtyards, and size of rooms. The masons would sit and design. There were no papers or pencils 300-400 years back. Kamal Mahal, which was part of the Vijaynagar Empire, was 700 years old. It was difficult to design, and in 1974 I started going to villages, and in the same year, I got married too.
It was initially a 700-year-old house built of mud and timber. Beautiful house. Couple of pieces that I could salvage from the rubble was thrown in the backyard. That was my first house- Hasta Shilpa. Craftsmanship like nowhere in the world- an entire structure was built from the imagination of one craftsman. He had engaged the services of workers, but he was the chief mason. No photographs of the house were taken, but we were told by people there (neighbours) about one circular pillar upstairs in the center which supported the entire structure, and it took one rotation in 24 hours. It had collapsed by the time I went there, sadly. They gave me a few pieces seeing my interest, and after some persuasion.
Hasta Shilpa- Creation by hand. Construction in 1990. The authenticity of the articles used for the house was not compromised, and people would come in hordes to see the place.
A number of leading architects have visited here over the course of many years – Architects from India, Belgium, Bangladesh, and so on.
What does the Heritage Village represent to you?
What our ancestors bequeathed to us needs to be preserved to educate, inspire and motivate. Preserve what is still left with us and of our society. Crisis lies in the fact that when a society loses its sense of identity, and a sense of pride, it is deprived of a sense of judgement of value and an anarchic trend will set in. There needs to be a cultural continuity. There is no harm in using modern materials, because in human civilization, progress needs to be made. Cement is produced at a high temperature, and limestone is a non-renewable natural resource. If you cut a tree, you can plant another one in its stead, and it’ll grow in 30 years or so. Replenishing the non-renewable resources is impossible. I can guarantee that you won’t even get petrol in a few years.
What kept you going through it all?
If you have a single focus in mind, you can achieve it. It was pain that I had to relieve, and the cause was something so beautiful. If things like these get destroyed, what will be left with us to identify ourselves with our past?
Conceptualizing and executing a project on this large a scale is a task only for the industrious and the ardent. Hasta Shilpa stands to prove that pain and passion can drive people to push limits they weren’t even aware they had, and achieve what they never knew they could. Vijaynath Shenoy singlehandedly created a legacy for architectural conservation, and saved an era of rich craftsmanship from being forgotten with the rubble post modernization. His eyes spoke volumes about the love he had for his project, and though he endured years of misery, his perseverance never deterred. Unfortunately, time caught up with him a little too soon, and he passed away last year at the age of 83 in March 2017. We had the honor of interacting with a man as wise and articulate as him, and his virtuosity left an indelible mark – on both our hearts and the seven acres of forgotten heritage here in the small town of Manipal.
— Tejal Khullar and Rahul Basu for MTTN
— Pictures by Myria Mathew
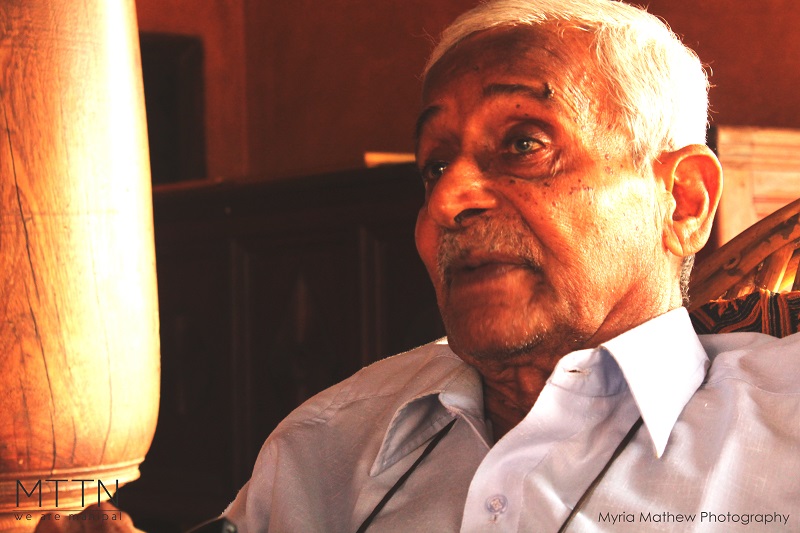
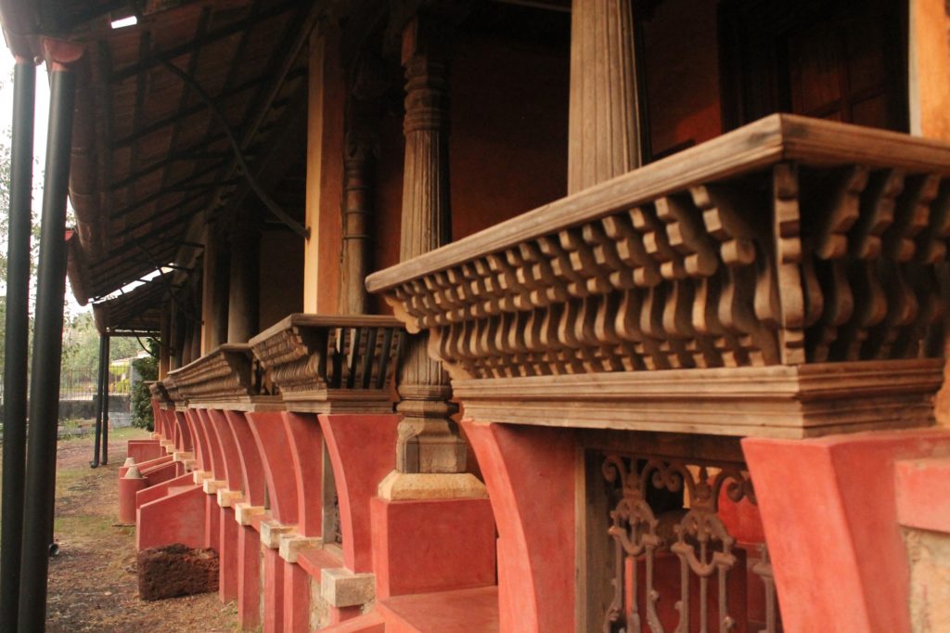
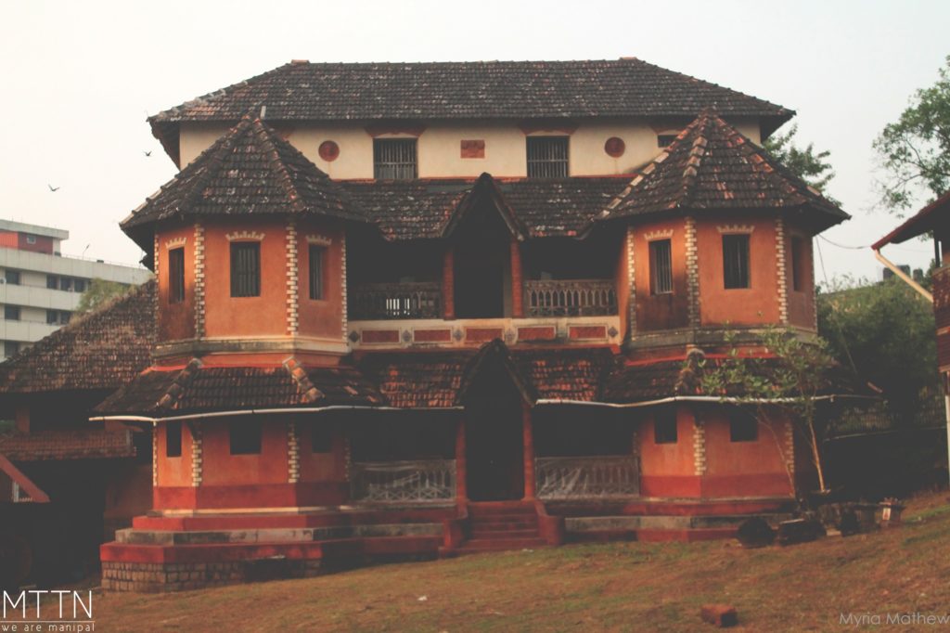
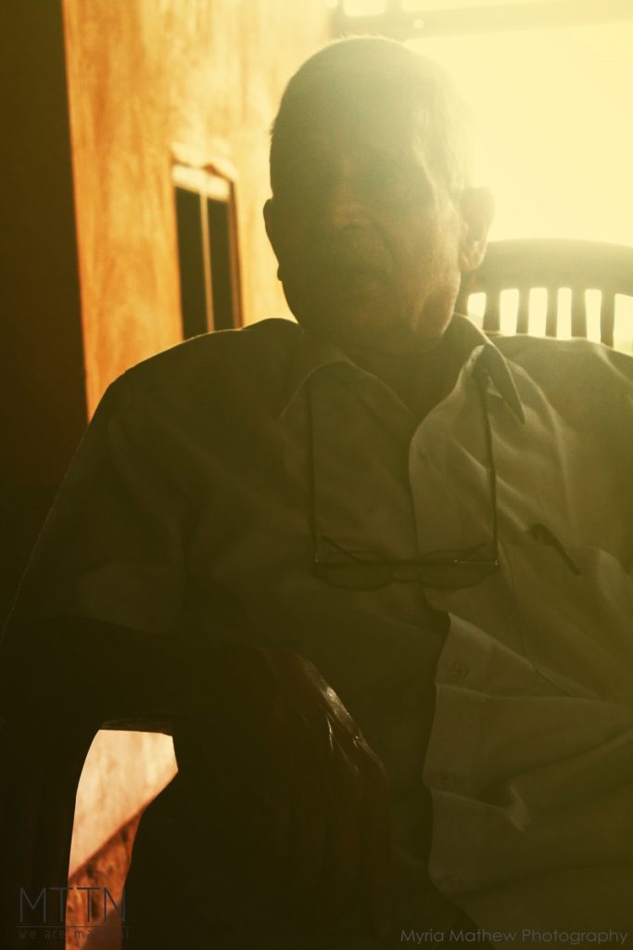
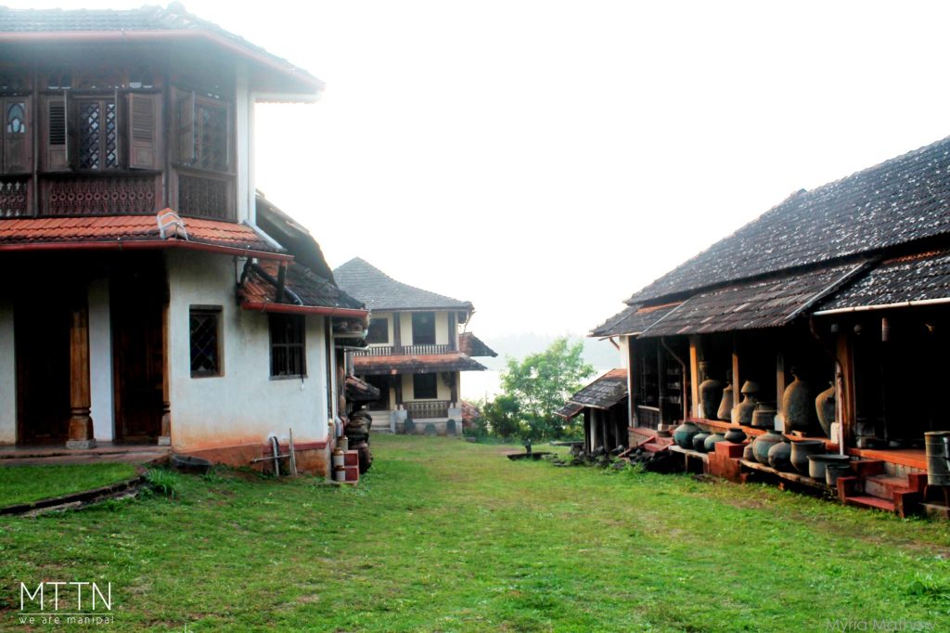
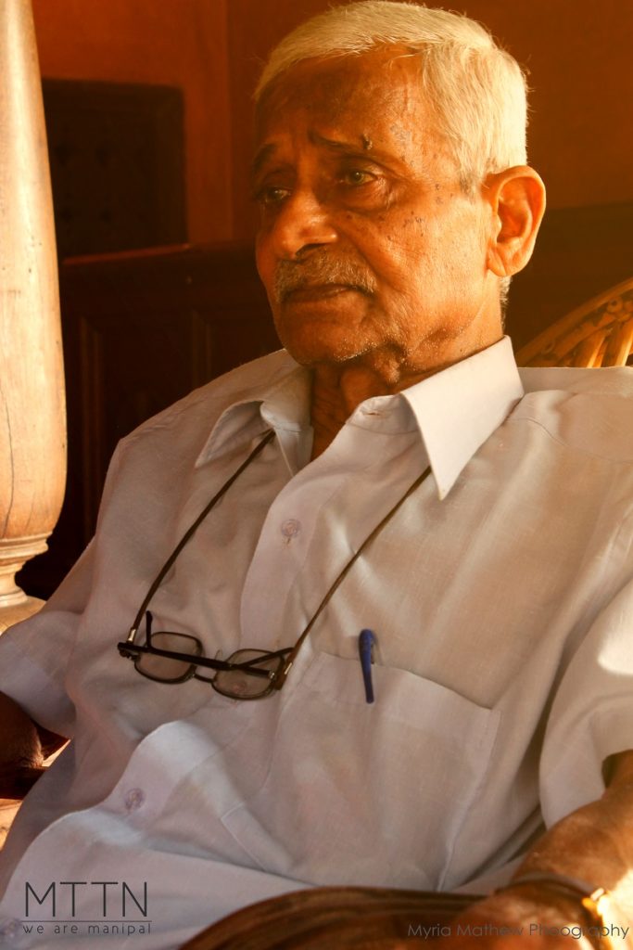
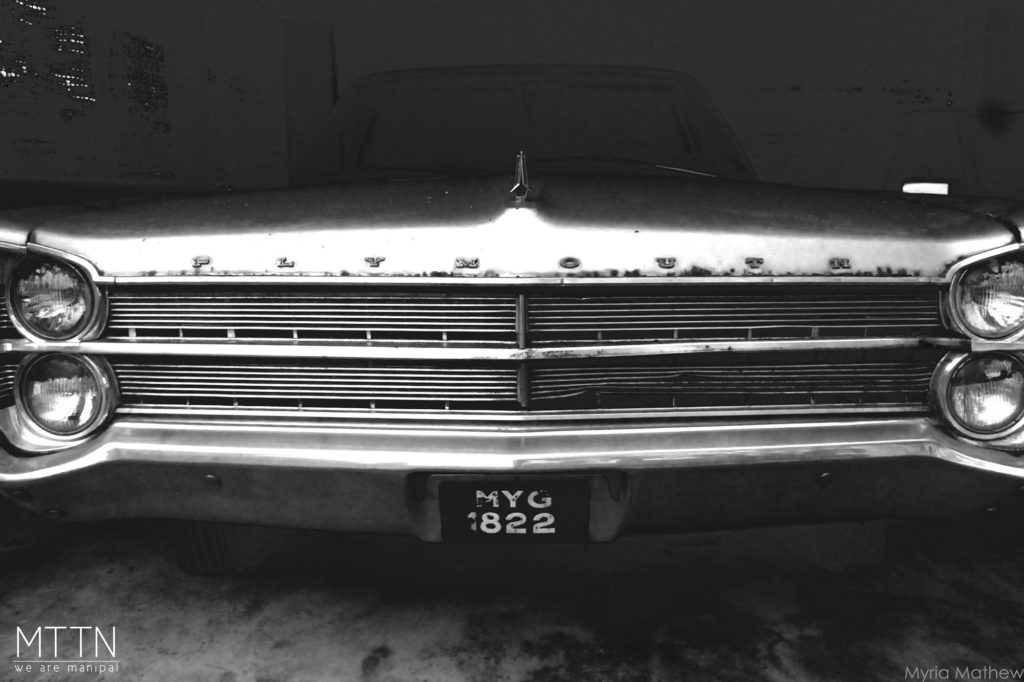
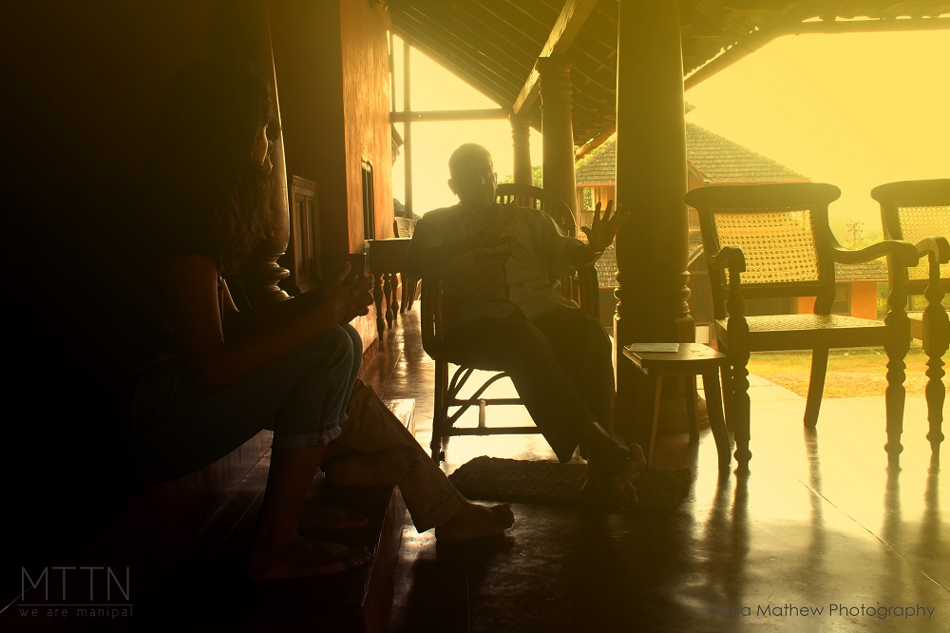
Leave a Reply
You must be logged in to post a comment.